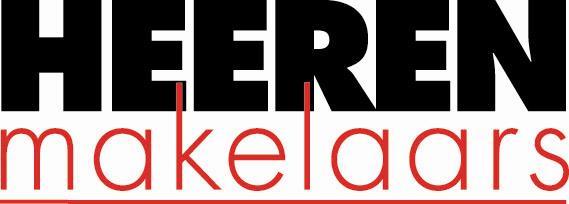

Den Texstraat 44-2, 1017 ZC Amsterdam
Modern afgewerkt, met behoud van originele details, dubbel bovenhuis met mogelijkheid tot aanleg van een ruim dakterras, gelegen aan de pittoreske Den Texstraat nabij de Weteringschans!
Het appartement bestaat uit een open keuken, vier slaapkamers, een werkkamer, twee badkamers, een balkon én mogelijkheid tot riant dakterras. De woning beschikt over een eigen entree met opgang, meer dan genoeg opbergruimte en is bovendien goed geïsoleerd (energielabel A).
Ligging & Bereikbaarheid
De Den Texstraat is een bijzondere straat in het centrum van Amsterdam. De Weteringbuurt heeft een dorps karakter en ligt tussen De Pijp en de Utrechtsestraat, net om de hoek van de grachtengordel. In de autoluwe Den Texstraat komt enkel bestemmingsverkeer en aan het eind van de straat ligt het Weteringsplantsoen met een speeltuin. In de buurt is een diversiteit aan winkels en op loopafstand bevindt zich de Albert Cuypmarkt. Ook Carré, het Rijksmuseum, het Concertgebouw, het Leidseplein en het Rembrandtplein vindt u op een steenworp afstand van de woning.
De bereikbaarheid van het appartement is uitstekend, zowel het openbaar vervoer als met de auto. Op loopafstand bevindt zich tram 4, 7, 10, 16, 24 en het station van de Noord Zuidlijn. Met de auto bereikt u binnen 15 minuten via de Wibautstraat de Ring A10 zuid en via de Weesperstraat de Ring A10.
Indeling
Eigen entree op de begane grond met eigen opgang naar de tweede verdieping
Tweede verdieping
Ruime overloop met toegang tot alle vertrekken. Aan de voorzijde van de woning treft u de riante woonkamer met grote raampartijen, aan de achterzijde bevindt zich de eetkamer met open keuken. In zowel woon- als eetkamer bevindt zich een sfeervolle schacht met aansluiting voor een gashaard en vindt u prachtige authentieke ornamenten op het plafond, gerestaureerd door Oscar Paanen. De ruimtes zijn van elkaar af te scheiden door middel van de originele schuifbare deuren. Beide zijden beschikken over handige ingebouwde kasten, zowel in de woonkamer als in de eetkamer, ideaal voor bergruimte. De gloednieuwe SieMatic keuken aan de achterzijde van de woning bestaat uit een kookeiland en hoogwaardige inbouwapparatuur zoals een 4-pits inductieplaat met ingebouwd afzuigsysteem, een koel-/ vriescombinatie, vaatwasser, combi-oven, stoomoven en Quooker. Aangrenzend aan de eetkamer treft u het heerlijke balkon, gelegen op het zuiden! De werkkamer bevindt zich aan de voorzijde van de woning naast de woonkamer. Tot slot vindt u vanuit de overloop nog een separaat toilet met fontein en een berging waar zich ook de meterkast bevindt.
Derde verdieping
Op de bovenste verdieping van dit pand treft u maar liefst vier slaapkamers, twee gelegen aan de voorzijde en twee gelegen aan de achterzijde, allen te bereiken via de lange centrale overloop. De ruime slaapkamer aan de achterzijde beschikt over een badkamer en-suite, bestaande uit een ligbad met daarboven een dakraam, wastafel met breed opgezet meubelstuk en een ruime douche. Vanuit de overloop heeft u ook toegang tot een separaat toilet met fontein en een extra badkamer met inloopdouche en wastafel met meubel. Een trap naar boven leidt u door middel van een elektrisch dakraam op afstandsbediening naar het dak van het pand, waar u de mogelijkheid heeft om een prachtig dakterras van ca. 35m² te realiseren.
Bijzonderheden:
- Appartementsrecht van ca. 144m² (NEN2580 rapport aanwezig)
- Vier goed bemeten slaapkamers en één werkkamer
- Gelegen op eigen grond, dus géén erfpacht
- Modern geheel gerenoveerd in 2024
- Video intercom aanwezig
- Dak geheel vernieuwd
- Nieuwe elektra en leidingen
- Geheel geïsoleerd
- Aansluitingen voor airconditioning systeem aanwezig in meerdere slaapkamers
- Hoge plafonds en grote raampartijen
- Balkon gelegen op het zuiden
- Mogelijkheid dakterras
- Energielabel A
- Nieuwe ramen met HR++-glas
- Niet-zelfbewoningsclausule van toepassing
- Verkoop onder voorbehoud splitsing en omgevingsvergunning
- VvE in oprichting
- Maandelijkse VvE bijdrage nader te bepalen door koper en verkoper
- Project notaris Spier en Hazenberg
- Oplevering in overleg
Deze informatie is door ons met de nodige zorgvuldigheid samengesteld. Onzerzijds wordt echter geen enkele aansprakelijkheid aanvaard voor enige onvolledigheid, onjuistheid of anderszins, dan wel de gevolgen daarvan. Alle opgegeven maten en oppervlakten zijn indicatief. Koper heeft zijn eigen onderzoeksplicht naar alle zaken die voor hem of haar van belang zijn. Met betrekking tot deze woning is de makelaar adviseur van verkoper. Wij adviseren u een deskundige (NVM-)makelaar in te schakelen die u begeleidt bij het aankoopproces. Indien u specifieke wensen heeft omtrent de woning, adviseren wij u deze tijdig kenbaar te maken aan uw aankopend makelaar en hiernaar zelfstandig onderzoek te (laten) doen. Indien u geen deskundige vertegenwoordiger inschakelt, acht u zich volgens de wet deskundige genoeg om alle zaken die van belang zijn te kunnen overzien. Van toepassing zijn de NVM voorwaarden.
